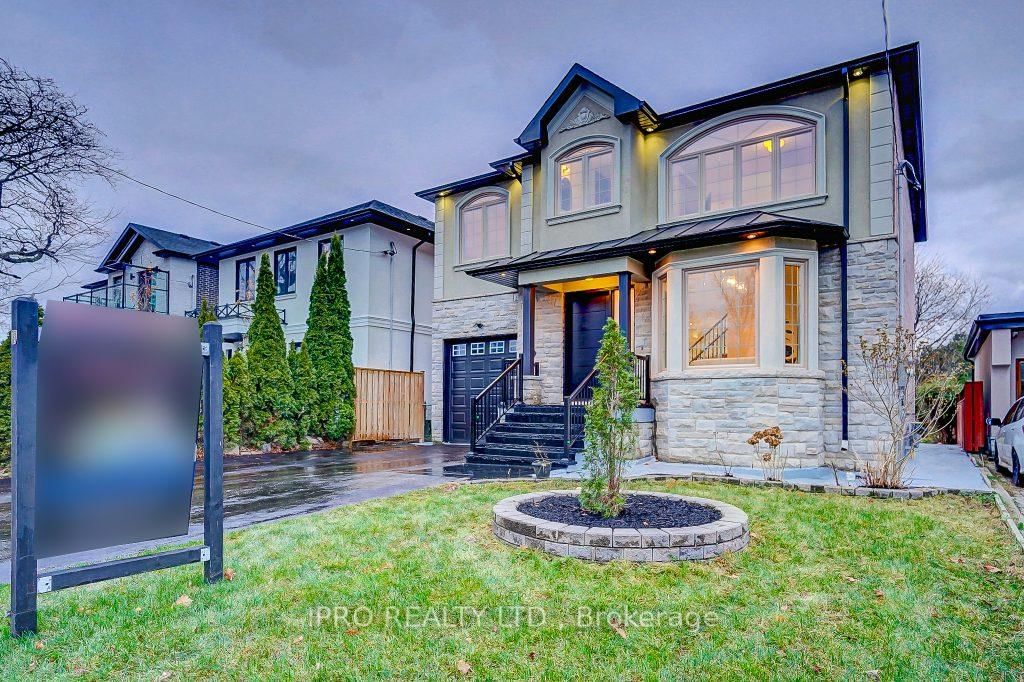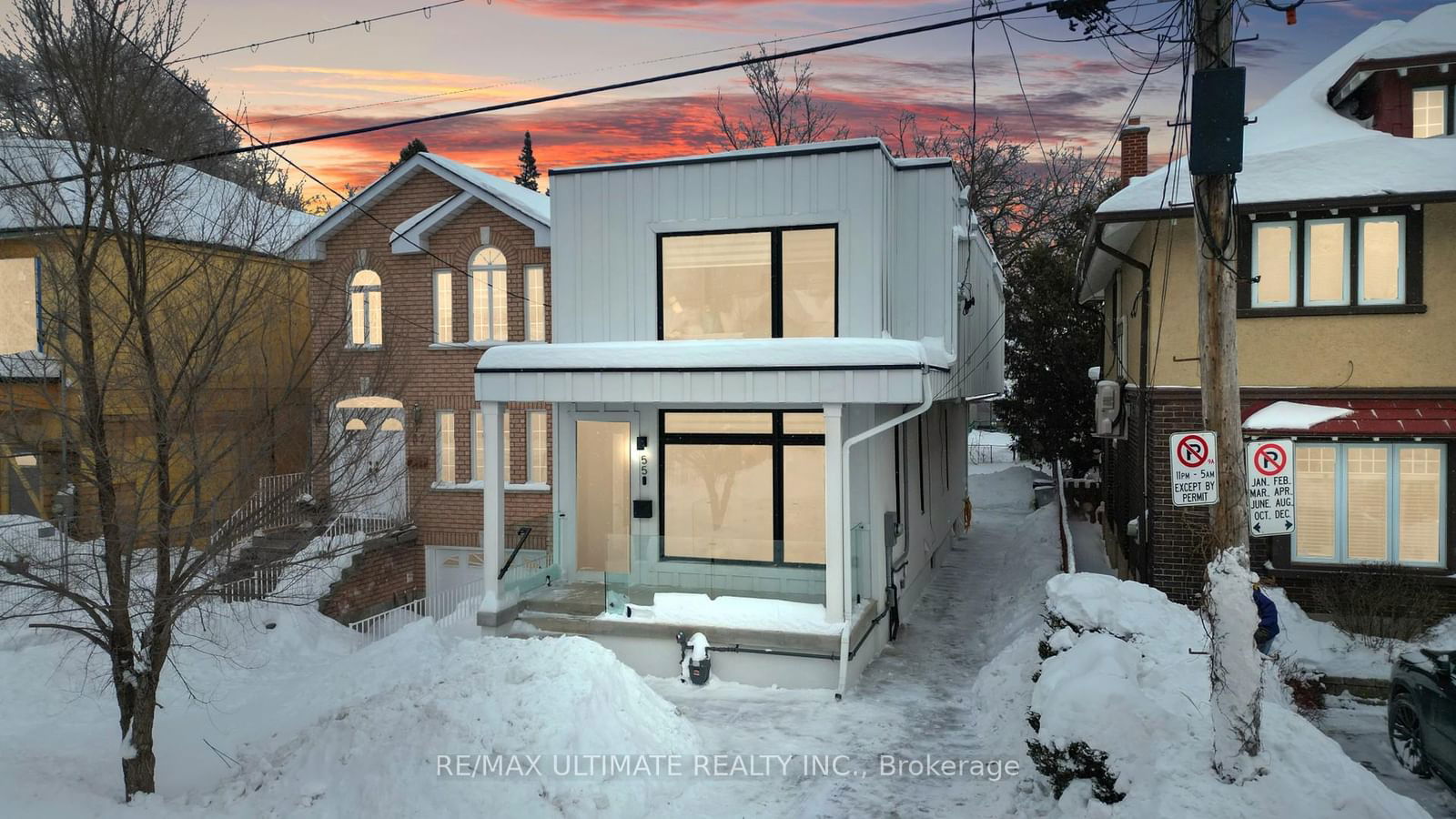Overview
-
Property Type
Detached, 2-Storey
-
Bedrooms
4 + 1
-
Bathrooms
4
-
Basement
Full + Finished
-
Kitchen
1
-
Total Parking
4 (2 Attached Garage)
-
Lot Size
111x60 (Feet)
-
Taxes
$6,795.25 (2024)
-
Type
Freehold
Property description for 31 Hatherton Crescent, Toronto, Parkwoods-Donalda, M3A 1P6
Open house for 31 Hatherton Crescent, Toronto, Parkwoods-Donalda, M3A 1P6

Property History for 31 Hatherton Crescent, Toronto, Parkwoods-Donalda, M3A 1P6
This property has been sold 3 times before.
To view this property's sale price history please sign in or register
Local Real Estate Price Trends
Active listings
Average Selling Price of a Detached
May 2025
$3,593,381
Last 3 Months
$2,313,806
Last 12 Months
$3,238,552
May 2024
$100,656
Last 3 Months LY
$3,715,176
Last 12 Months LY
$3,185,911
Change
Change
Change
Historical Average Selling Price of a Detached in Parkwoods-Donalda
Average Selling Price
3 years ago
$21,410
Average Selling Price
5 years ago
$9,616,009
Average Selling Price
10 years ago
$3,882,111
Change
Change
Change
Number of Detached Sold
May 2025
6
Last 3 Months
7
Last 12 Months
6
May 2024
5
Last 3 Months LY
6
Last 12 Months LY
5
Change
Change
Change
How many days Detached takes to sell (DOM)
May 2025
14
Last 3 Months
45
Last 12 Months
34
May 2024
18
Last 3 Months LY
13
Last 12 Months LY
32
Change
Change
Change
Average Selling price
Inventory Graph
Mortgage Calculator
This data is for informational purposes only.
|
Mortgage Payment per month |
|
|
Principal Amount |
Interest |
|
Total Payable |
Amortization |
Closing Cost Calculator
This data is for informational purposes only.
* A down payment of less than 20% is permitted only for first-time home buyers purchasing their principal residence. The minimum down payment required is 5% for the portion of the purchase price up to $500,000, and 10% for the portion between $500,000 and $1,500,000. For properties priced over $1,500,000, a minimum down payment of 20% is required.

























































